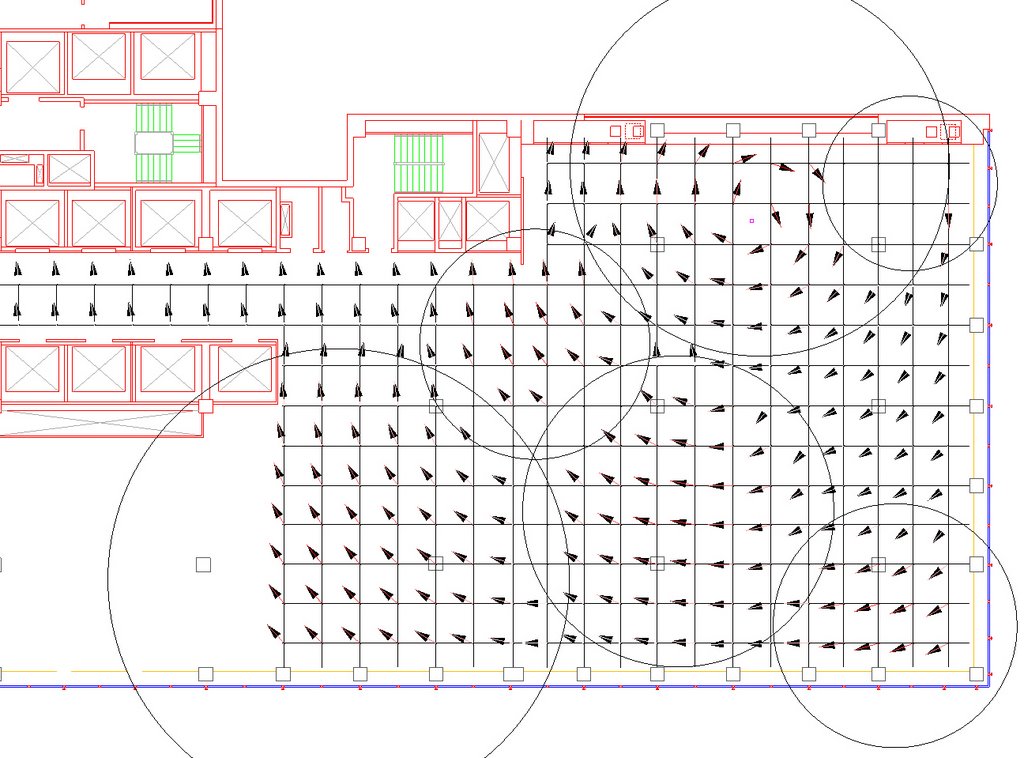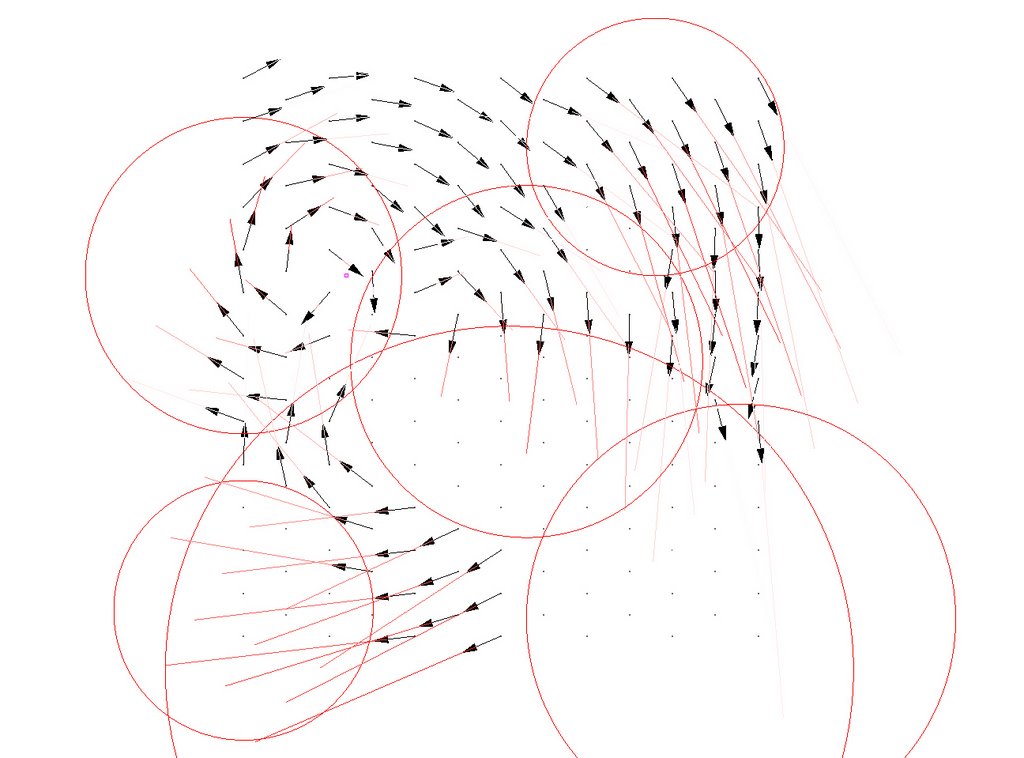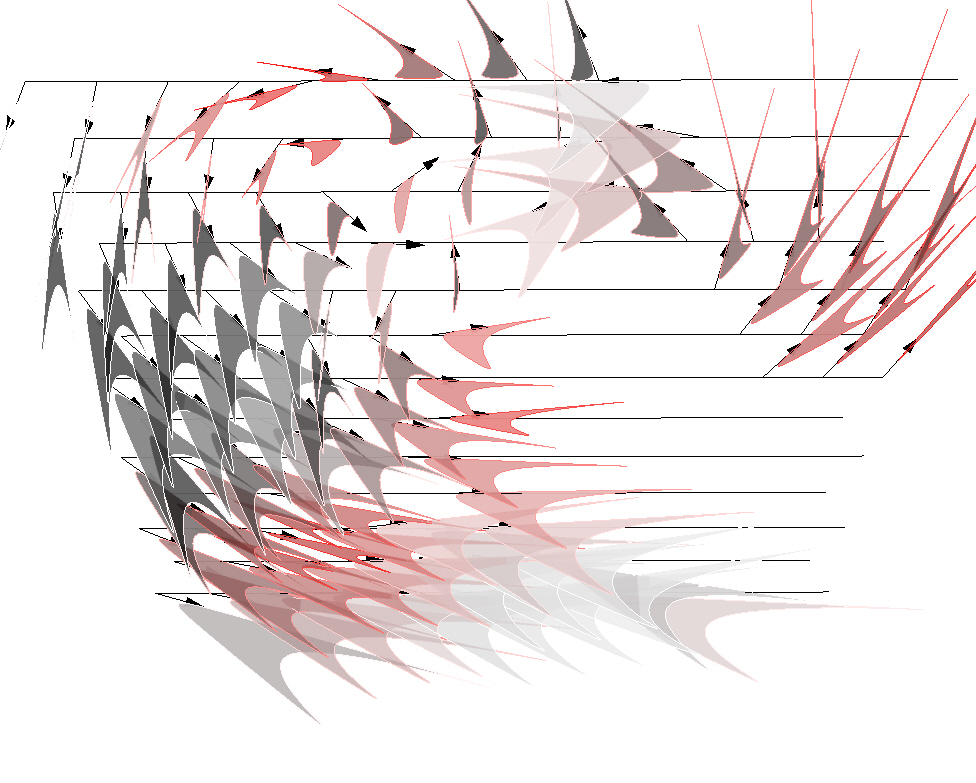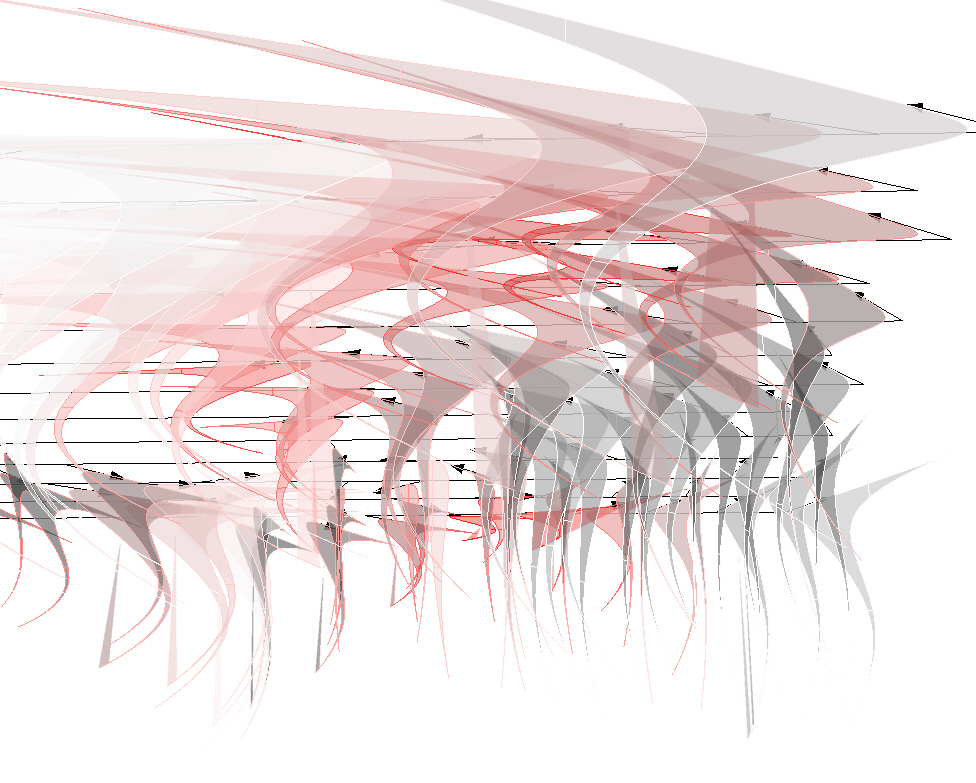The path and placement of the viewpoint was intended to subvert the reading of frame by putting the center/edge in motion. The viewpoint constantly shifts from one side, to the other side and from inside to outside causing the orientation of the frame to shift similarly.
















































