Versioning encompasses a mode of thinking/designing/producing that made me say “duh, of course.” It’s one of those ideas that once stated seems obvious, you wonder why you didn’t think of it, and finally, why doesn’t everyone ‘version’.
While technology was a catalyst for versioning, versioning is not defined in terms of technology. As
SHoP puts it “versioning implies the shifting of design away from a system of horizontal integration [designers as simply the generators of representational form] towards a system of vertical integration [designers driving how space is conceived and constructed and what its effects are culturally.] " Versioning is a non-linear, collaborative thinking/designing/producing process that integrates all the conventional aspects of design to build simultaneously. Essentially, each step actively influences and effects each other step, instead of a step 1, step 2, . . . step n = building process. As a result architects have to become the
conductors of the entire process: design, development, engineering, construction, etc.
So where does technology factor into versioning? While not essential to versioning, new technology facilities the collaboration and integration of multiple disciplines simultaneously into the process in a way that has previously been impossible. Versioning shifts the profession from the ‘
hero architect’ to a field where not only is authorship of a form or design indeterminable, it is no longer important. The role of the architect is no longer to
pluck an already formed design from his or her mind, but rather to design and control the process by which the design and construction of architecture occur. As Ingeborg Rocker puts it, “the concept [or process] alters accordingly: formerly presumed to be an a priori transcendent essence or think-in-itself, the concept turns here into a creative in-forming act, an event that is intrinsically linked with the design’s literal information.” She continues, “the architect finds himself – as a designer – controlling a process rather than a design.”
Versioning, like most of the concepts and projects explored in our class, is inherently emergent. There is no intended end result, only a highly designed process that allows for unintended results. A recent example of versioning can be seen in
Carl Lostritto’s thesis project. He wrote several scripts for skins that responded to contextual, programmatic, and formal parameters. There was not a priori results sought after, rather he designed the process (in this case scripting) by which the relevant parameters would vary and ultimately produce possible design solutions. Each script (there were four) was dependent on each other script, resulting in concurrent, non-linear design process. He designed a process (scripting) that responded to a set of parameters and lead to a set of possible solutions.
The real potential of versioning is its ability to allow us (architects) to take back the process of architecture. Currently we have developers on one end, contractors on another, the clients, engineers and computer programmers (etc., etc., etc.) boxing us in. We can’t let the narrow-minded goals of the developer, or the un-design educated computer programmer controlling the outcome of the design. We have to design the process, integrate multiple disciplines, and reinvent the role of the architect if we are to keep from becoming marginalized by other
related professions.
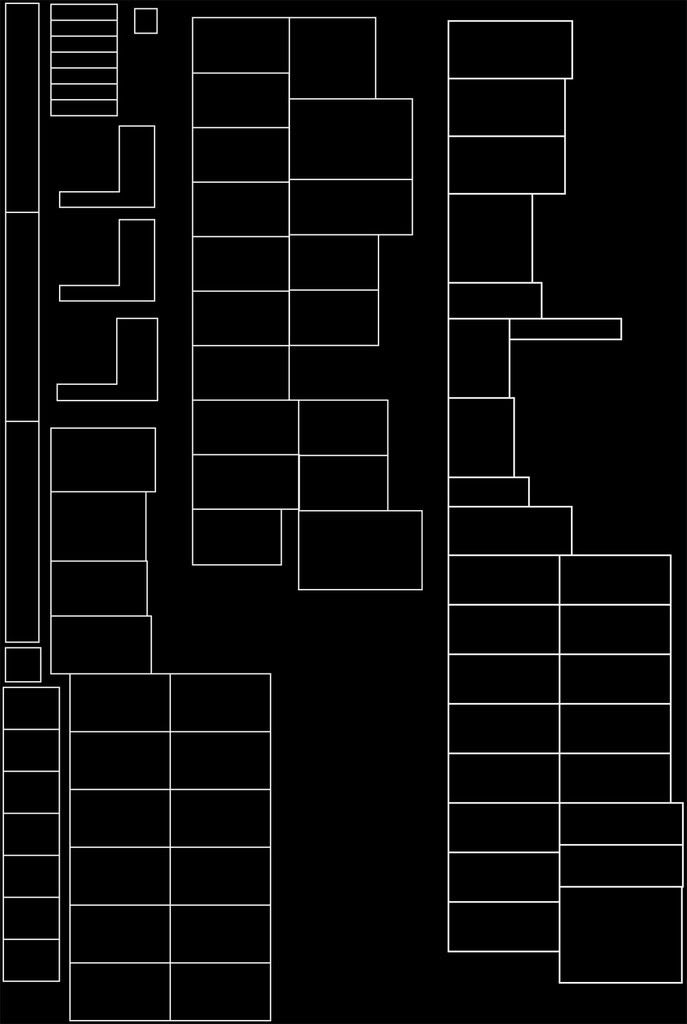

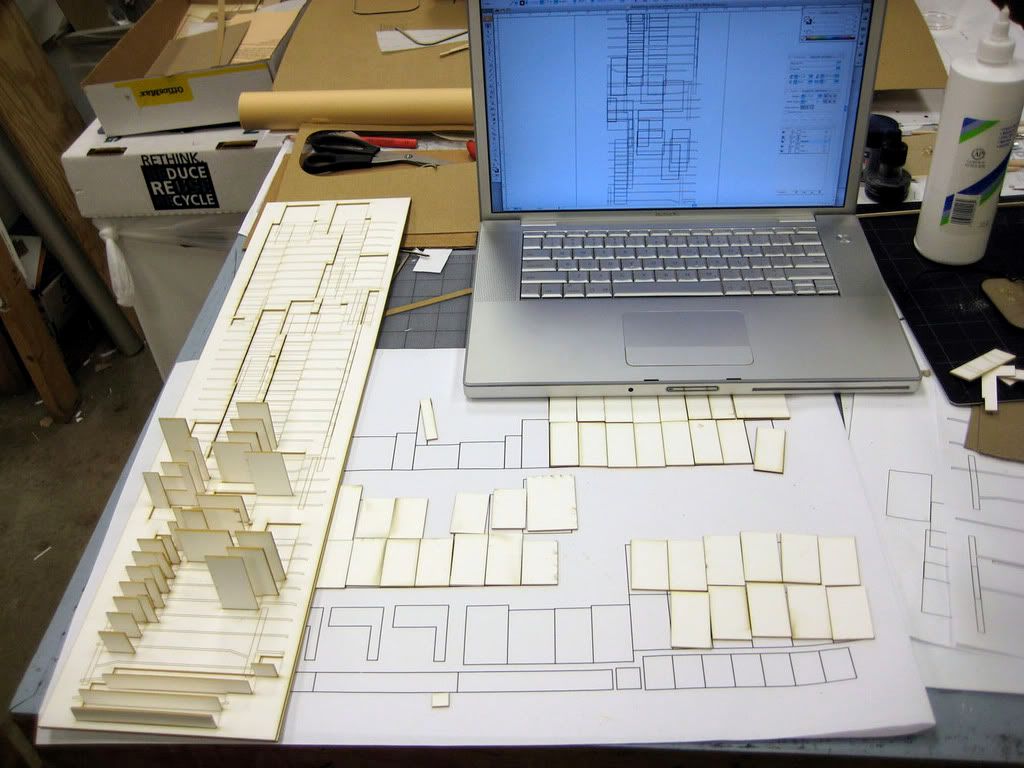
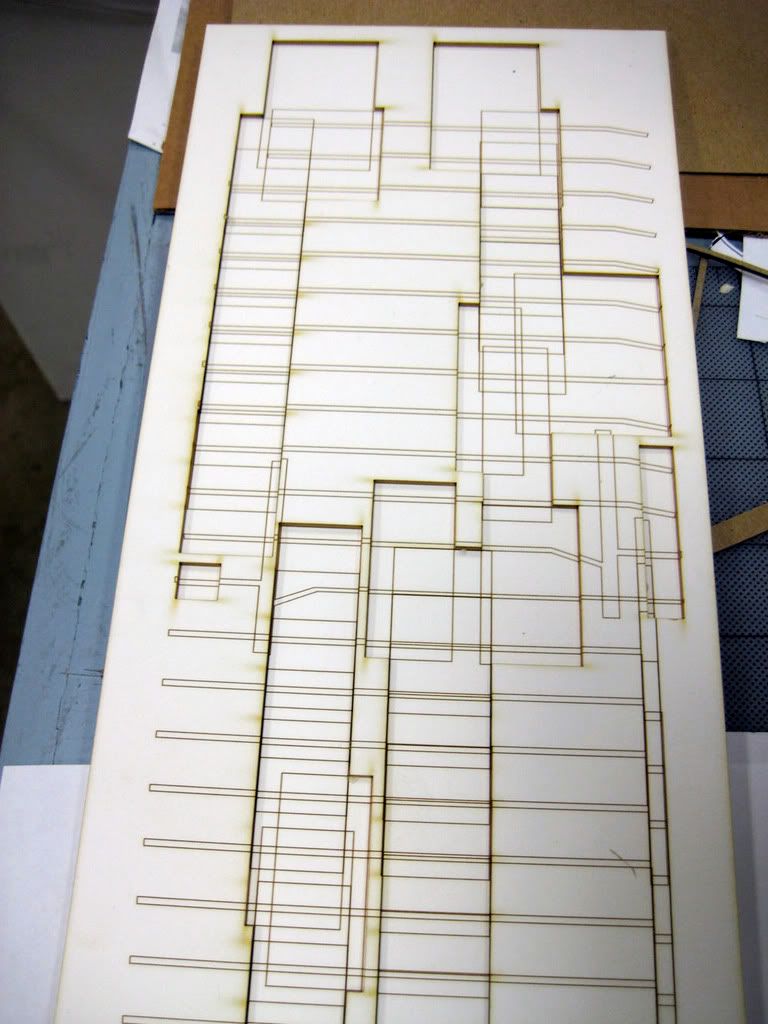















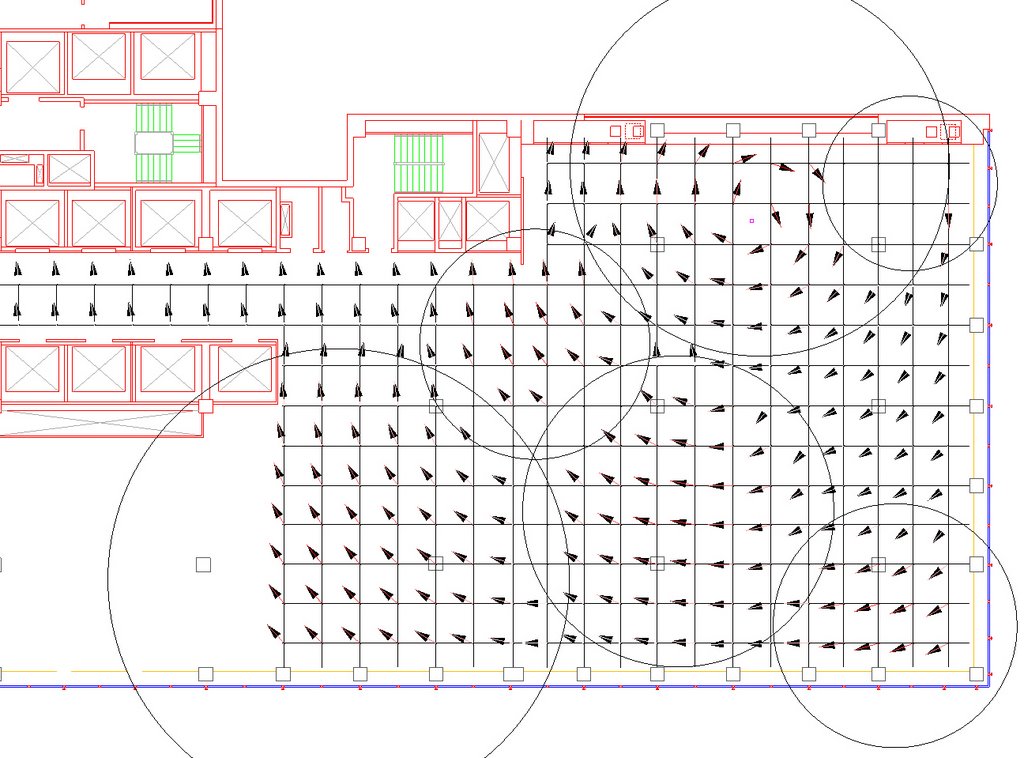
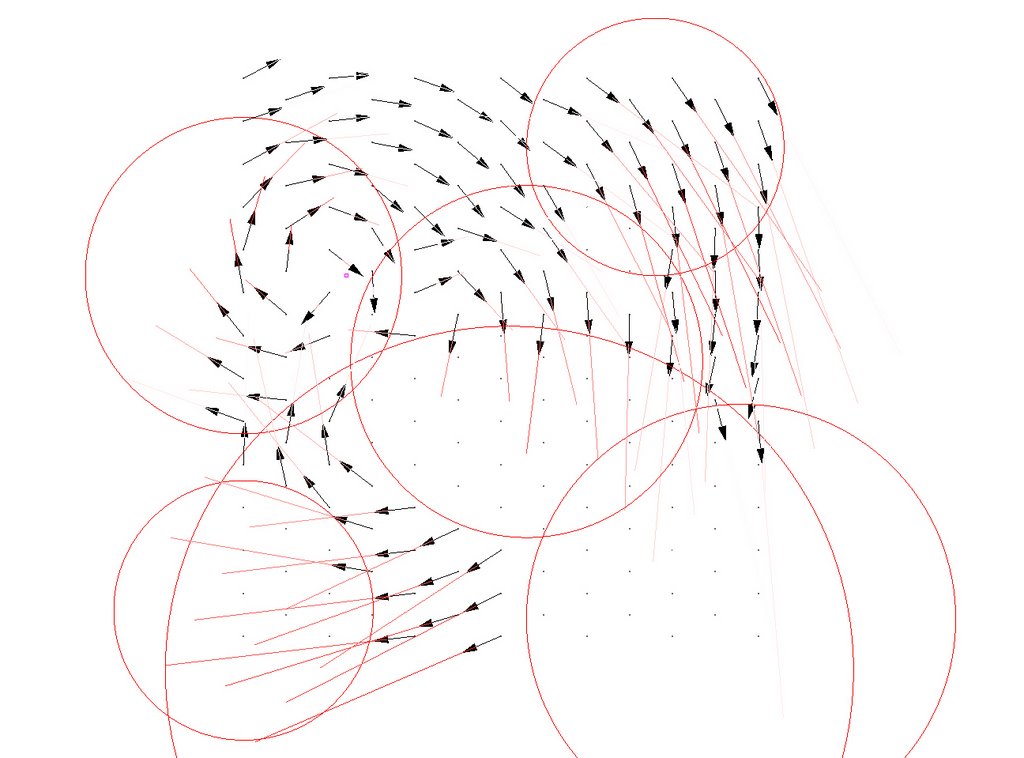
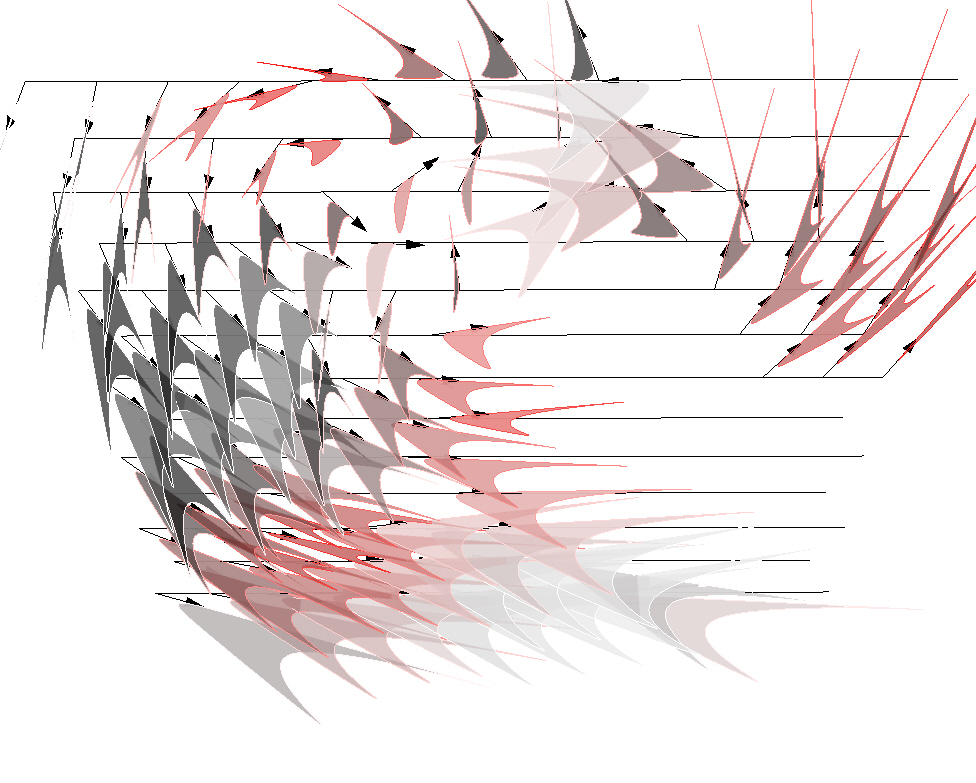
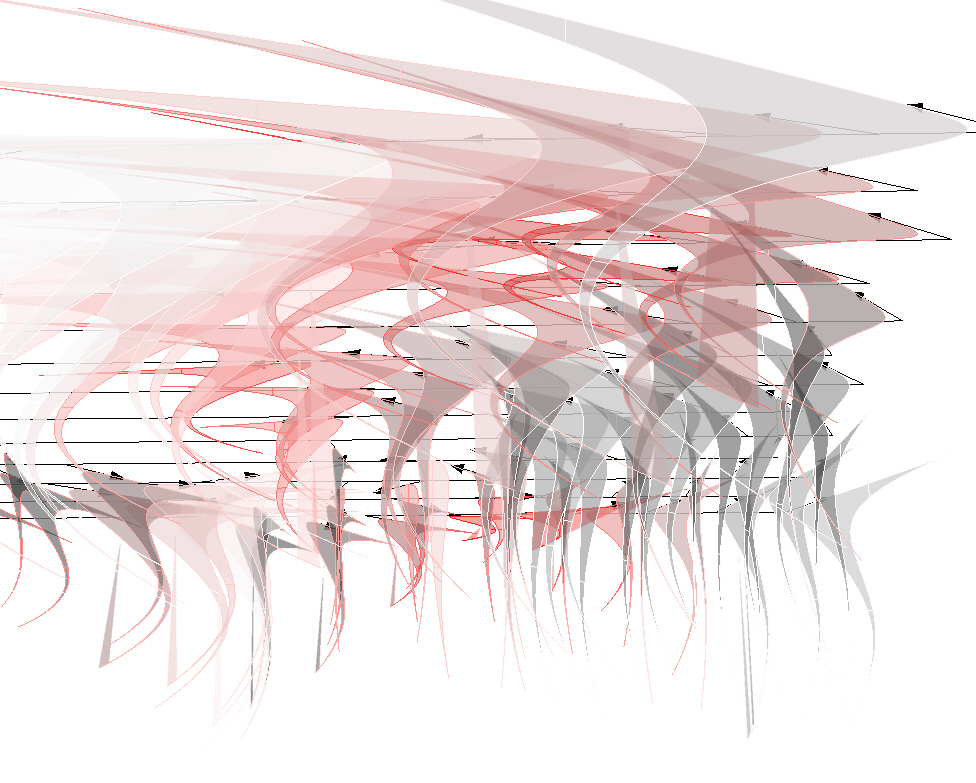















 Here transitional lines between elbow/wrist/wii mote movement in the side and front views have been introduced. Variation in force are illustrated as well as changes in orientation.
Here transitional lines between elbow/wrist/wii mote movement in the side and front views have been introduced. Variation in force are illustrated as well as changes in orientation.












